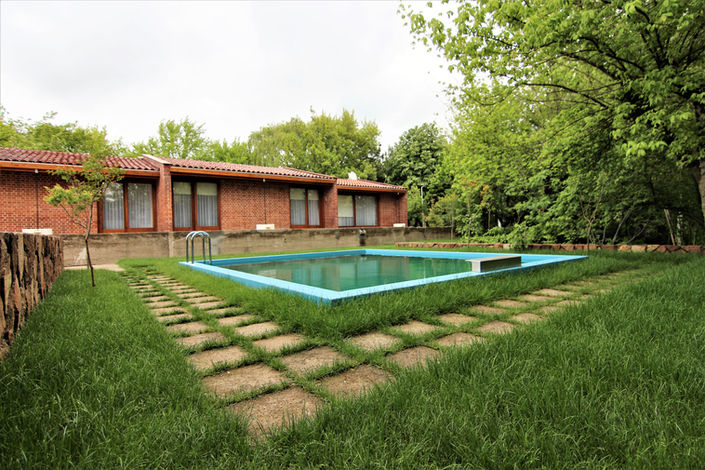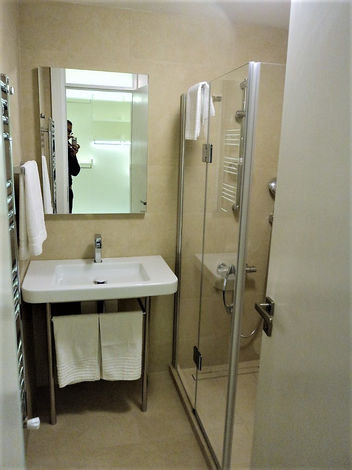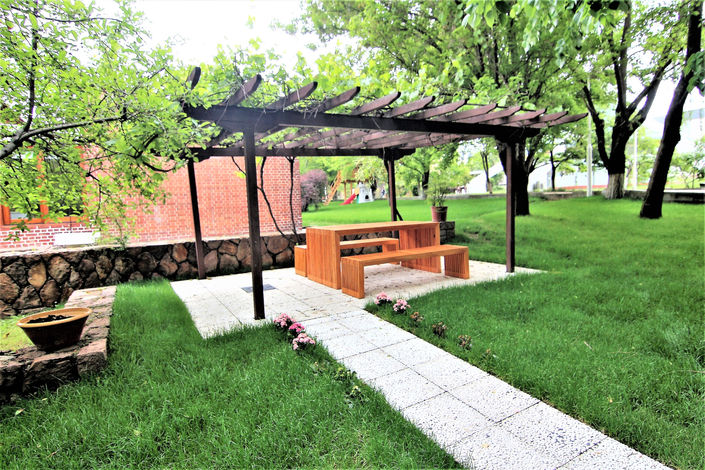SINAN KILCI
INTERIOR DESIGN
I.BODUR HOUSE
2016
The house built in 1965 for Kale Group’s owners and their close relatives, is located inside the boundaries of Kale Group’s ceramic tile factory site, 12th largest ceramic tile factory around the world. House is mainly used as a gathering place for family members during holidays and special event occasions. The house is also used for executive meetings. It is located near a helipad for easy access.
The house renovated totally. Only original exterior walls were preserved. There are 5 bedrooms for guests and 2 bedrooms for maids. Each bedroom has a bath and there are 2 bathrooms for public use. The house was designed to promote the Kale Group’s products such as ceramic tiles, bathroom cabinets, faucets and sanitary ware.
DESIGN PROCESS AND CONSTRUCTION PHASE
Design and construction phase of the project took 6 months. Provided services include roof design, interior (3230 sqf.) and landscape (1,73 acres garden) design, structural reinforce.





































































