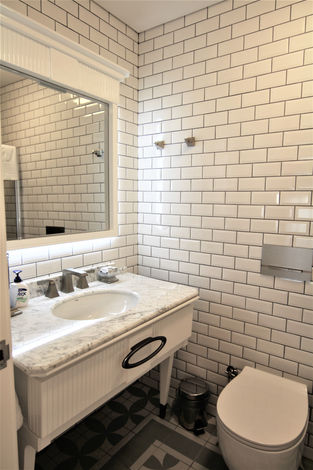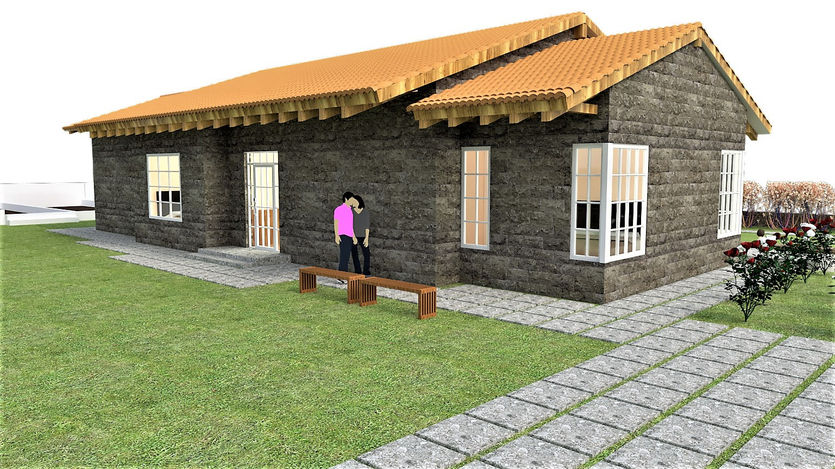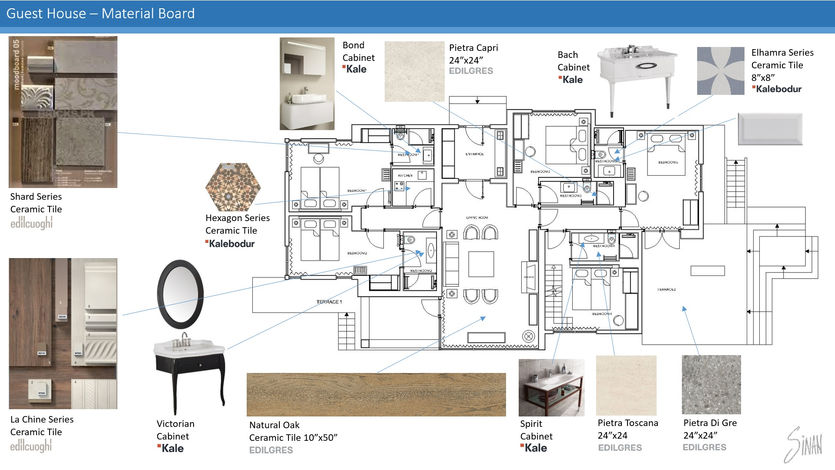SINAN KILCI
INTERIOR DESIGN
GUEST HOUSE
2016
This Guest House was built in 1955 as a 3 bedroom house and located inside the boundaries of Kale Group's ceramic tile factory site. It was converted into a 5 bedroom guest house for VIP guests. The house is situated near a helipad, which provides easy transportation for the guests.
The house was designed to promote the Kale Group's products such as ceramic tiles, bathroom cabinets, faucets, sanitary ware. To achieve this goal, each of the 5 bathrooms and kitchen displays different ceramic tiles and sanitary ware. Guest House was totally renovated.
DESIGN PROCESS AND CONSTRUCTION PHASE
Design and construction phase of the project took 6 months. Provided services include roof design, interior (1885 sqft.) and landscape (1-acre garden) design, structural reinforce. Material selection, FF&E, project management, design, 2d and 3d drawings and site supervision are provided.



















































































